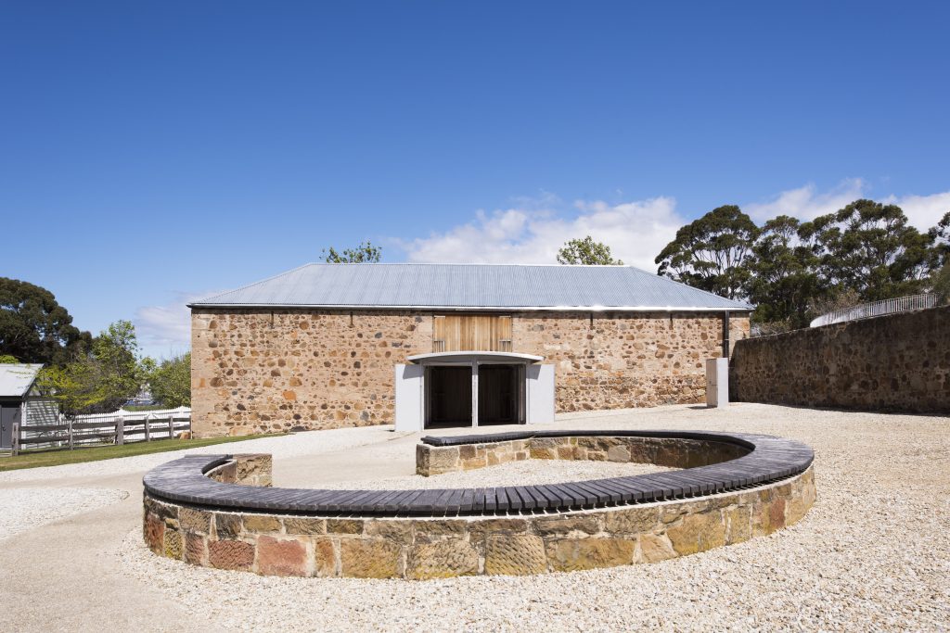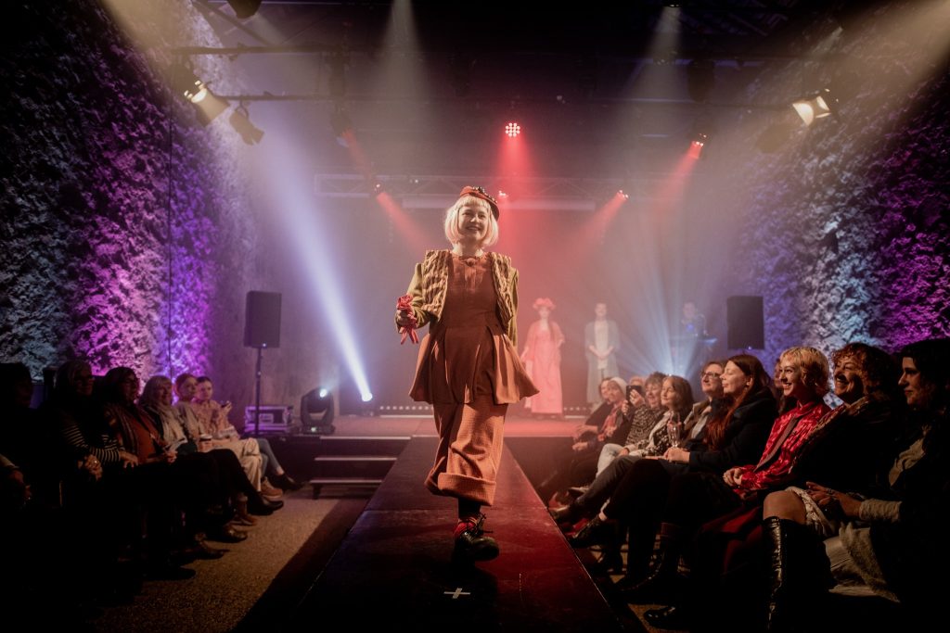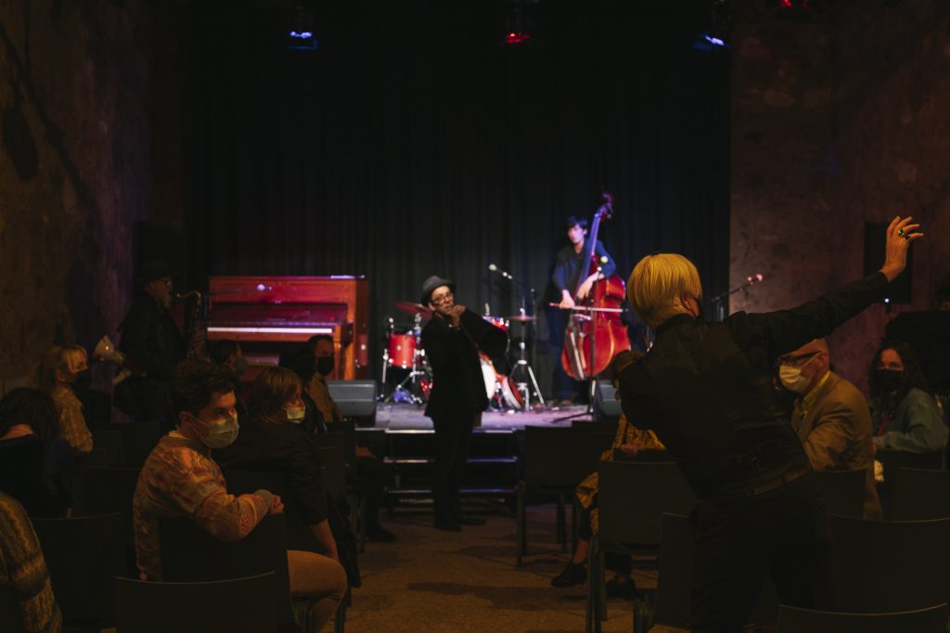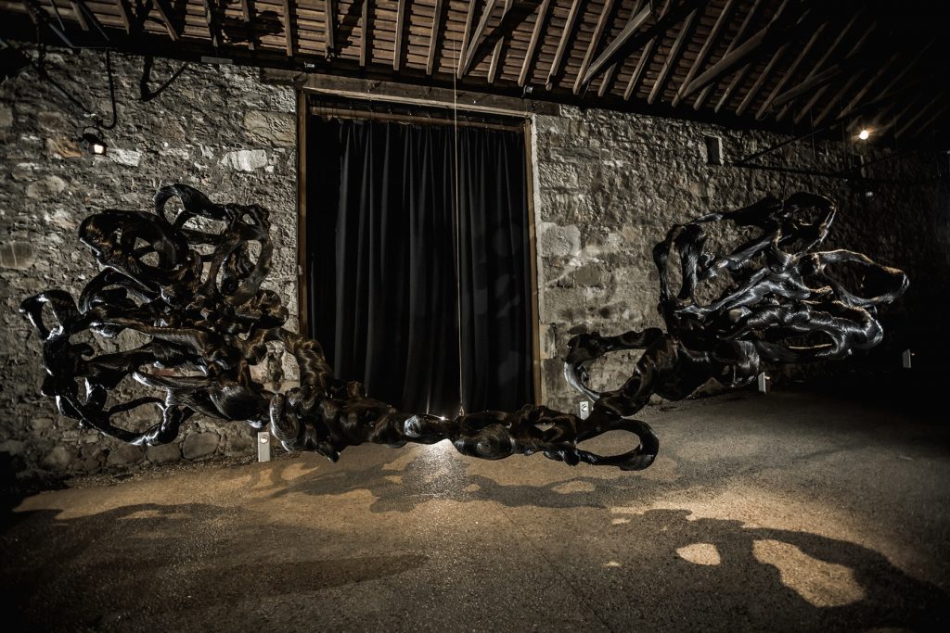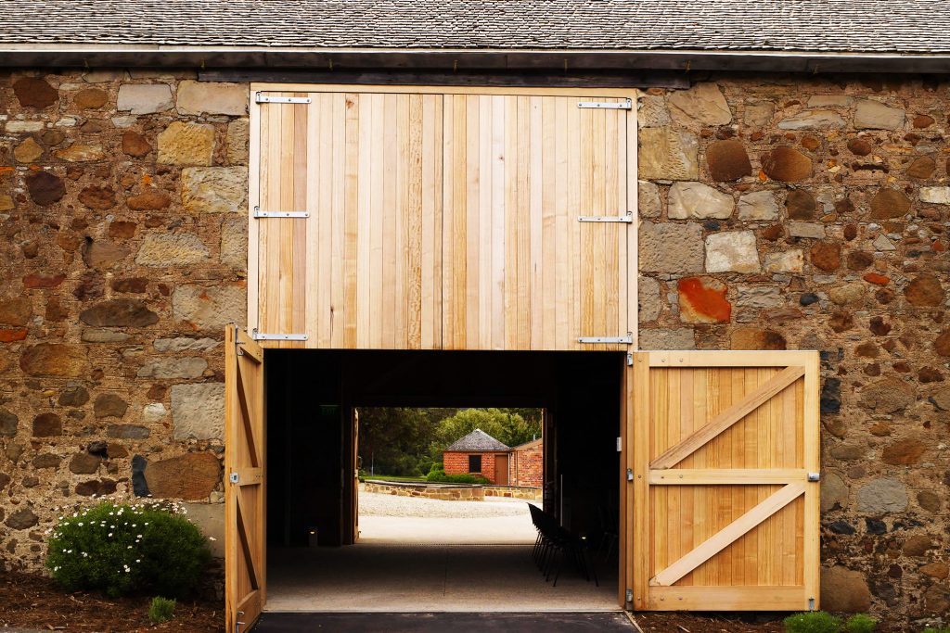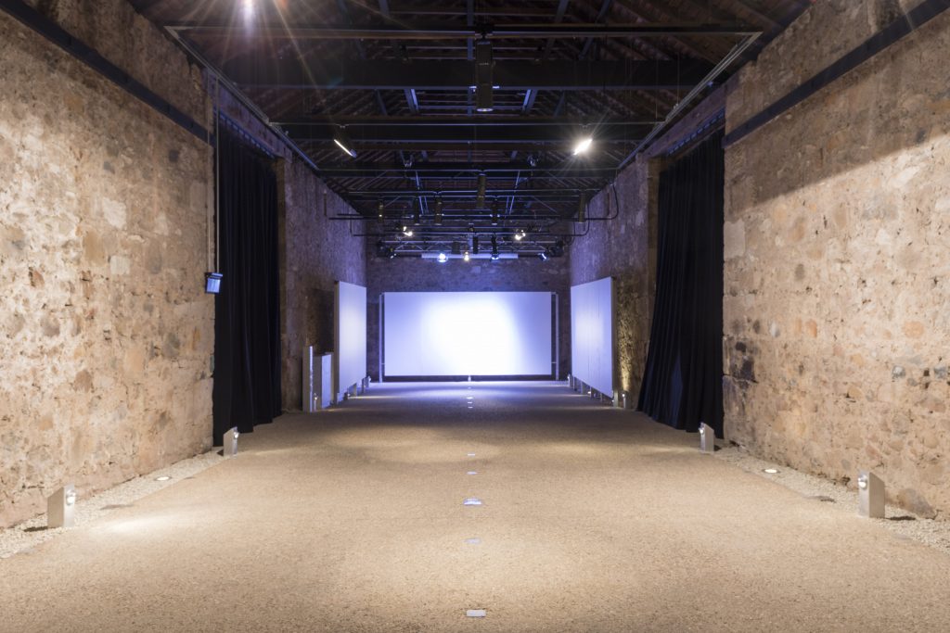The venue is contained within the walls of a c1818 stone barn which has been tastefully refurbished to retain its colonial aspect whilst catering to a broad range of arts based activities. Situated within the picturesque grounds of the Rosny Farm Arts Centre, which is also home to the Schoolhouse Gallery and Rosny Cottage, it has been described as, “The best acoustic venue in the Southern Hemisphere.” – Stefan Grossman.
To hire the Barn for your music or performing arts event, please fill in this enquiry form, and we will give you a call.
Please note: the Barn has limited availability due to a busy schedule of events and exhibitions.
Archive of Past Events
- Place of assembly licence for 300 (whole of site) and seats 110
- 21.5m x 6m useable floor area with in floor heating
For Performing Arts:
- 100 seats and 20 round café tables* *(tables by negotiation)
- 8 x 2m x 1m stage units 600mm-800mm high with 2 x stage steps
- Adjustable black back curtains
- Cottage available for green room by negotiation
- Ticketing and marketing assistance available by negotiation
- 2 x matched 4000 ansi lumin full HD 1080p 3000:1 projectors and 3m x 2m Pro Screen
- 1 x short throw projector
- 4 x Lupas
- 3 x Prolite spots, 4 x Prolite Fresnels with Barn Doors, 6 x full colour LED par cans
- 2 x Selecon PL Profiles MKII
- 2 x Selecon PL Fresnels MKII
- 1 x LSC Maxim lighting desk
- 2 x QSC K12’s FOH
- 2 x QSC K118 Subs FOH
- 2 x 12” RCF Active Speakers
- 2 x 12” Mackie Active Speakers
- 1 x Midas M32R Console
- 1 x Midas DL16 Stage Box
- 2 x Radial J48 DI’s
- 2 x Klark Teknik DN100 DI’s
- 1 x Klark Teknik DN200V2 DI
- 1 x SE Electronics V Pack Arena Mic Kit
- 3 x Shure SM58’s
- 3 x Shure SM57’s
- 1 x Rode NT3
- 8 x tall K&M Mic Stands
- 4 x short K&M Mic Stands
- 1 x Madonna Headset Radio Mic
- 1 x Wireless Handheld Mic
For Visual Arts:
- 24 x 1.2m x 2.4m movable display walls
- Gallery lighting system
- Selection of gallery plinths
- Flat screens in variety of sizes
- 2 x matched 4000 ansi lumin full HD 1080p 3000:1 projectors and 3m x 2m Pro Screen
Application for Barn Hire

